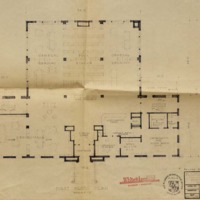First floor blueprint for the College Library Building (Blackwell Library), 1954
Dublin Core
Title
First floor blueprint for the College Library Building (Blackwell Library), 1954
Description
1954 blueprint shows plans for the College Library Building’s first floor
Creator
Malone and Williams
Source
Records of the Library (SUA-001), Salisbury University Archives, Nabb Research Center (Salisbury, Maryland)
Date
1954
Format
Paper document
Type
Still image
Files
Collection
Citation
Malone and Williams, “First floor blueprint for the College Library Building (Blackwell Library), 1954,” Nabb Research Center Online Exhibits, accessed January 10, 2026, https://libapps.salisbury.edu/nabb-online/items/show/106.
